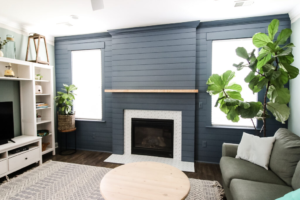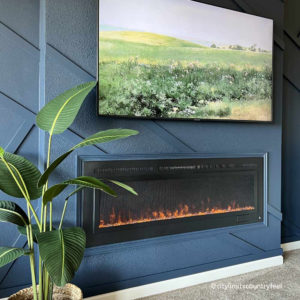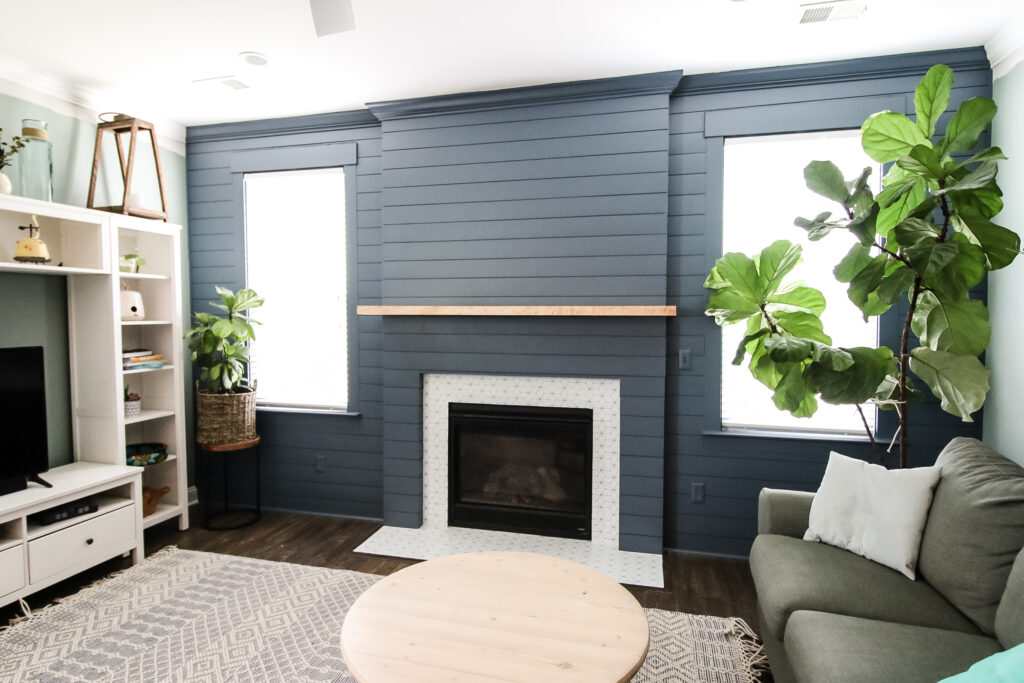Westfield New Builds: 8 Builder-Friendly Upgrades That Instantly Beat “Model Home”
Just closed on a Westfield new build? The foundation is solid, the design is bright, and the community feels welcoming. Yet walk down any street, and you’ll notice something: every home looks almost the same. Builders like M/I, David Weekley, Drees, Pulte/Del Webb, Beazer, Arbor, and Epcon craft excellent layouts, but finishes are kept straightforward to appeal to wide groups of buyers.
The solution isn’t to regret skipping the design center’s add-ons—it’s to invest in post-closing upgrades that change the feel of your home without tampering with its structure or warranty. The ideas below are selected specifically to play well with floor plans found in Westfield, whether it’s shaping a great room wall in a Pulte build, finishing out a cozy Epcon foyer, or adding storage to an Arbor mudroom.
Let’s look at eight builder-friendly upgrades that carry you from model look to custom living.
Accent Walls That Balance Space

If you’ve spent time walking through model homes, you’ve noticed those expanses of bare drywall. A large great room in an M/I “Fairview,” for example, may swallow up even the biggest couch. And in an open-concept Drees “Somerset,” the back living wall can feel more like an empty canvas than part of the design.
Accent walls are a custom carpenter’s best tool for grounding these wide spaces. Adding board and batten trim across a tall two-story wall changes the scale and draws attention upward. Shiplap works beautifully behind a fireplace in a Beazer “Aspen” family room, giving instant warmth. Even a simple painted grid wall behind the bed in a Westfield primary suite creates a framed look that feels far from builder-grade.
What matters most is proportion. The panel spacing in a long Arborm Homes great room will differ from a square Epcon den. A good carpenter adjusts dimensions so the wall works with your exact floor plan. Done correctly, the wall feels like it was always planned, not added as décor.
Built-In Fireplaces That Make Sense

Fireplaces are where many Westfield homeowners feel the tension between builder packages and real-life use. Gas inserts are often offered, but the upcharge can be thousands, not to mention the challenge if your side yard lacks venting approval by the HOA.
That’s why more homeowners are installing electric fireplace walls post-closing. Picture the Pulte “Ashton”—with a wide media wall perfect for centering a slim electric fireplace with trim surround. These units can still provide heat when needed, but more importantly they establish balance in rooms that otherwise lack a focal point.
Electric units are also flexible with finishes. You might wrap an Arbor great room fireplace in walnut trim for warmth, while Beazer clients tend toward painted built-in units with shelving. Either way, your family now has a defined anchor in its main gathering space, without battling venting restrictions or blowing past budget limits.
Mudroom Lockers Built Around Real Life
If you’ve ever left Grand Park after a Saturday soccer tournament, you know what piles of bags, cleats, and folding chairs look like. Multiply that scenario by Indiana’s seasonal coats and muddy boots, and Westfield mudrooms quickly show the limits of wire shelving.
Custom lockers change everything. Families moving into M/I or Drees homes with larger mudrooms can add full-height cubbies with doors to hide sports gear. In compact Epcon foyers, a single bench with shoe cubbies and a row of hooks adds order without narrowing walkways. Beazer mudrooms are often tucked near small powder rooms, which makes wall hooks and overhead cabinets the smarter solution.
These upgrades turn transition spaces into practical extensions of the home. You’re no longer tripping over gear—and your finishes still match the trim and cabinetry in the rest of the house. That’s what makes the upgrade feel fully integrated.
Cabinet Retrofits That Look Factory-Finished
Kitchens are usually where buyers notice shortcuts. Builders keep cabinetry standard in part because kitchens are already the home’s priciest room. This means you often end up with pressed panel fronts, generic pulls, and drawers that slam.
But smart retrofits bring them up to par. Soft-close hinges and slides are now standard in luxury kitchens—and they can be added to almost any Westfield builder’s cabinets after move-in. What feels like a small detail becomes practical when you notice no one is slamming drawers during breakfast chaos.
Hardware swaps are equally powerful. Pulte’s “Greenfield” floor plan has long kitchen runs where matching hardware can tie cabinetry to lighting and plumbing finishes. Think brushed gold pulls against dark-stained Drees shaker cabinets, or matte black paired with the crisp grays of a David Weekley model.
Adding simple crown trim or extending top cabinets to the ceiling creates the sense your kitchen came from a higher build tier than the design center originally allowed. Guests often assume it was designed this way from the start. That’s the mark of a good upgrade.
Upgraded Lighting That Sets the Stage
Lighting often tells the story of whether a home looks staged or lived-in. Walk into most base-priced Arbor or Beazer homes, and you’ll notice large expanses lit with flush-mount domes. They’re functional, but they flatten the room.
Swapping builder fixtures for scaled pieces makes an immediate difference. An open foyer in a Drees home, for instance, comes alive when a chandelier is sized to the two-story volume. Epcon kitchen islands often sit under pendant runs; replacing those with proportionate glass or metal fixtures adds character without renovations.
The bonus with lighting is how quickly it changes ambiance. Warm-toned pendants over a dining table bring intimacy, while a dramatic light in the great room adds architectural strength. And because switching out fixtures rarely voids builder warranties, this is one of the smartest early post-closing moves you can make.
Trim Carpentry That Defines Rooms
Trim is where custom woodwork shines strongest in new construction. Westfield homes come standard with four-inch baseboards and plain drywall openings. While clean, it can leave larger spaces feeling flat.
Trim carpentry has the power to layer in personality. Installing wainscot around a Pulte dining room instantly creates formality where there was none. Wrapping a two-story stair wall in an M/I build with vertical boards gives rhythm and grounds a cavernous entry. Even cased openings—framing drywall transitions with custom wood trim—make a big impact in Arbor homes where rooms flow openly.
Bedrooms also benefit from headboard walls with panel details, while office spaces gain from full trim packages that give polish for work-from-home backdrops. These details rarely change function, but they change how the house feels. That subtle difference is what separates a staged model from a lived-in home with character.
Flooring That Meets Westfield Living
Most builders still install carpet across bedrooms and main-level areas unless you upgrade during construction. It may keep costs down, but families soon notice wear. Pet traffic, muddy soccer shoes, and Indiana weather don’t forgive standard carpet long.
Post-closing, switching to engineered hardwood or luxury vinyl plank often becomes a top priority. These floors handle moisture swings better, add richness underfoot, and last longer with kids. Imagine replacing carpet in a Pulte great room with wide-plank oak—it instantly changes the tone of the open-concept first floor. Or fitting waterproof vinyl in an Arbor mudroom that catches wet winter boots daily.
Staging flooring upgrades by floor creates less disruption. Many Westfield homeowners replace main level floors within the first year, bedrooms the second, and basements when other renovation projects are underway. The end result is a consistent, durable base that makes the house feel upgraded from frame all the way down.
Outdoor Living That Extends Home Use
Outdoor spaces are a hallmark of Westfield neighborhoods. Homes close to Grand Park often boast wide back lots, while Epcon communities focus on courtyards. But most builder patios are delivered as a simple slab of concrete.
Adding trim-wrapped porch columns, ceiling finishes, or screen panels pushes outdoor spaces into true living areas. A covered pergola fitted onto a Drees patio allows year-round use. Beazer decks often benefit from built-in bench seating with storage underneath, while Arbor patios gain charm with accent trim and integrated planters.
Outdoor upgrades make gatherings comfortable. They also help Westfield homeowners extend their homes without full additions. A well-built exterior fireplace or covered dining space isn’t extravagance—it’s the kind of feature that deepens how much you actually use your yard.
Why These Upgrades Matter
The houses built in Westfield today are smartly planned. But what makes them personal isn’t square footage or the base package; it’s how the details match your life. Accent walls personalize scale, lockers bring order, fireplaces anchor, trim carpentry adds grace, lighting changes mood, and flooring plus outdoor details stand up to family traffic.
These are not flashy tricks—they’re the practical upgrades that make your home function better day in and day out. Done thoughtfully, your home feels like it was tailored for your family from the very beginning.
Ready to Bring These Ideas Home?
At Radford Woodworks, we work with Westfield homeowners from builders like M/I, David Weekley, Drees, Pulte, Beazer, Arbor, and Epcon to finish what the design center started. Our in-home consultations look at your exact floor plan and propose upgrades that add staying power without voiding your builder warranty.
If you’re ready to see how accent walls, trim carpentry, or custom storage can fit your new home, call (317) 739-8555 or visit radfordwoodworks.com/contact/.
Your house has a great foundation. Now it’s time to make it your home.

