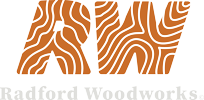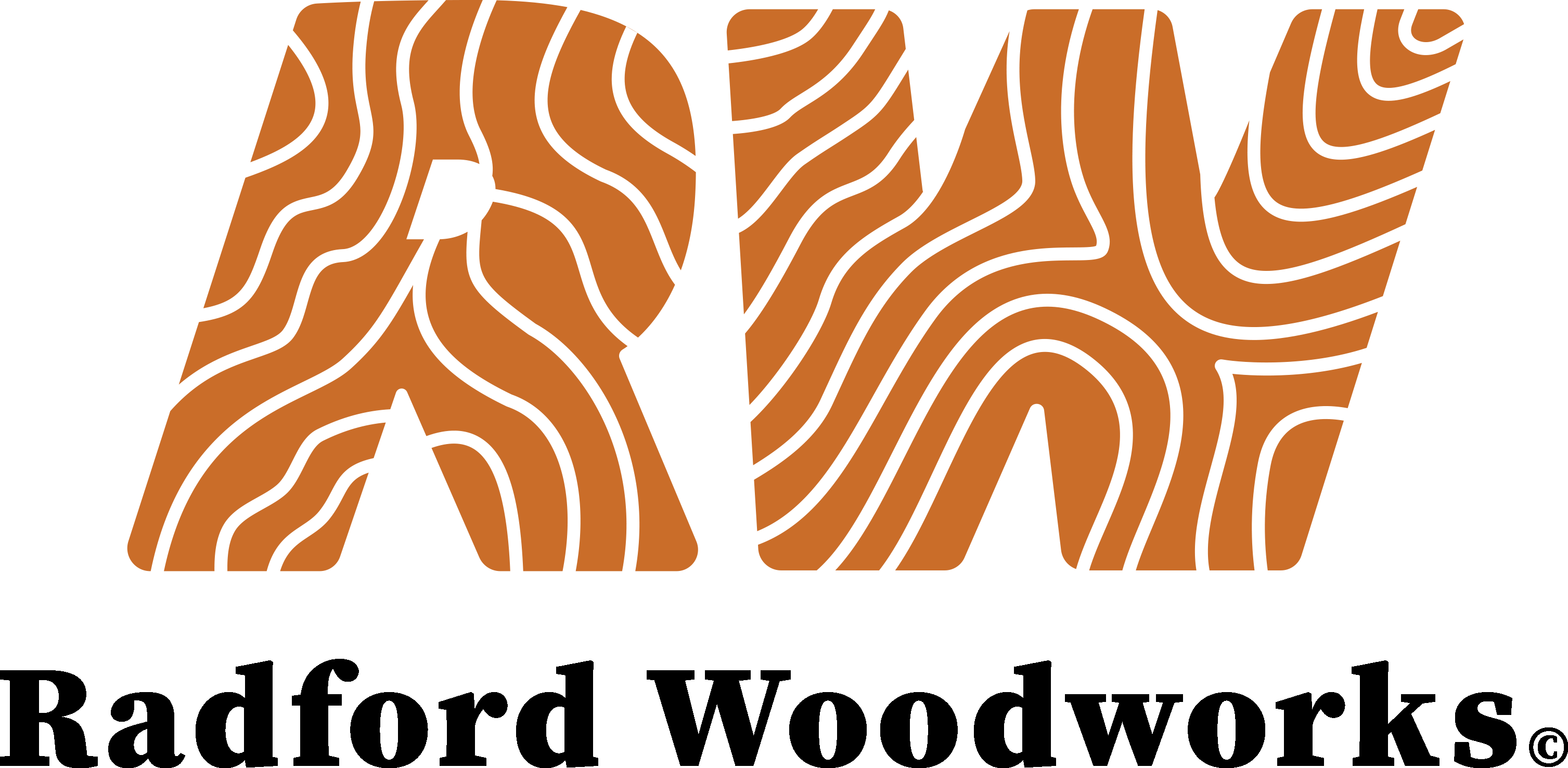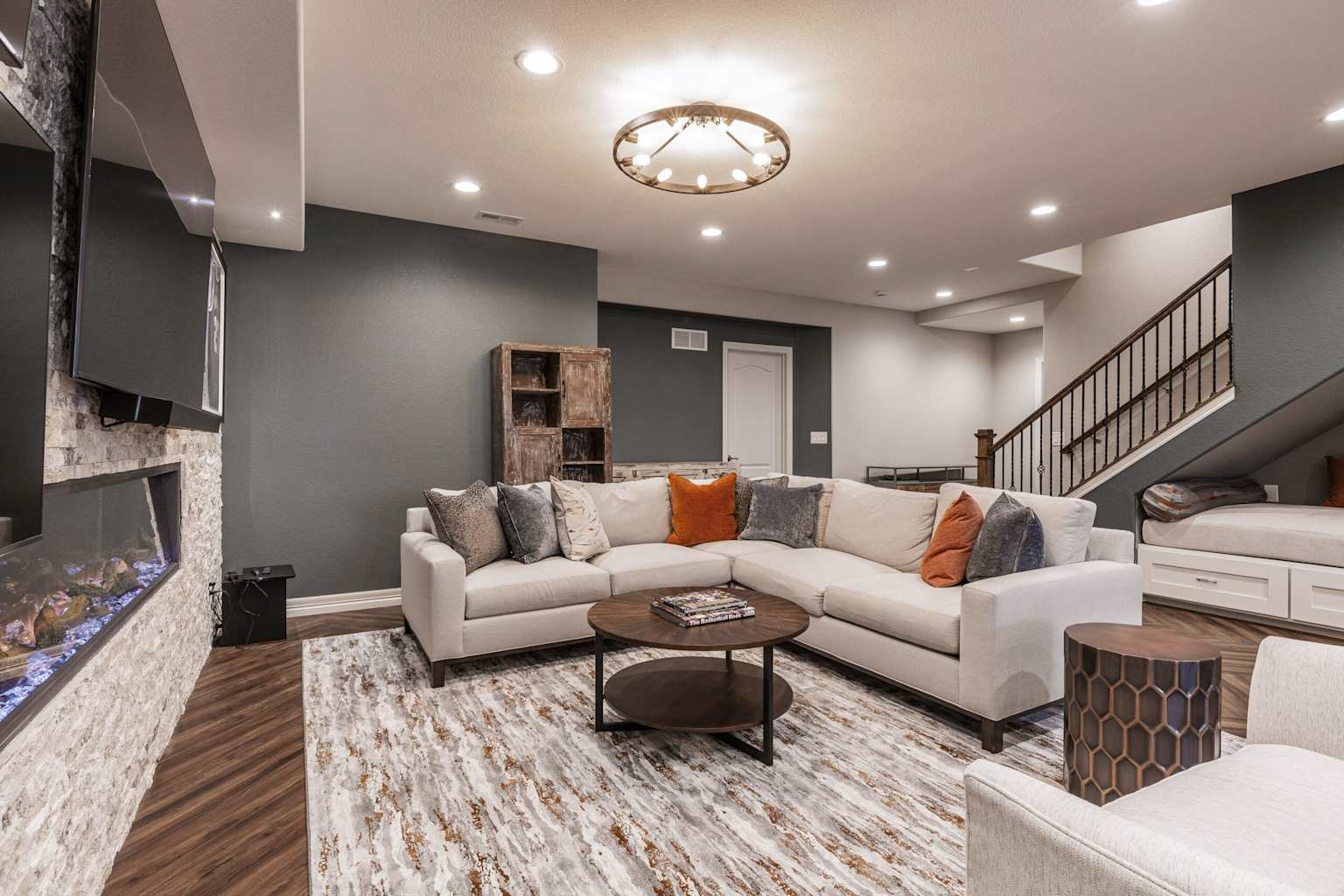Noblesville basements often sit half-finished or become dumping grounds for forgotten furniture. Walk through any Fischer Homes community near Hyde Park, check out Lennar’s developments in Magnolia Ridge or The Timbers, or tour Arbor Homes builds across the area, and you’ll find generous basement spaces delivered with basic drywall and mechanical systems—but little else. Families move in with grand plans for entertainment spaces or home gyms, yet within months, these areas fill with storage boxes and rarely-used exercise equipment.
The problem isn’t lack of square footage. Noblesville builders typically deliver 800-1,200 square foot basements with 8-9 foot ceilings—plenty of room for multiple functional zones. The issue is poor planning that creates large, undefined spaces that don’t invite actual use. A finished basement without intentional layout becomes just another storage room with better lighting.
We design basement layouts sized to Fischer, Arbor, and Lennar floor plans—from Morse Village to Oasis at Hyde Park—creating entertainment spaces, home gyms, and guest suites families actually use year-round. Here are seven distinct layout configurations that transform empty rectangles into purposeful spaces families gravitate toward instead of avoid.
Layout 1: The Entertainment Hub (Theater + Bar + Lounge)
This layout centers on hosting and entertaining, perfect for families who love movie nights and hosting friends. Position a 75-85 inch TV along the longest basement wall, creating an anchor point for theater seating. A raised platform with tiered seating works beautifully in Noblesville’s standard 9-foot basements, maintaining comfortable viewing angles while maximizing floor space.
The bar area transitions naturally from theater to lounge space, positioned 8-10 feet from the seating area. Install undercounter refrigeration, wine storage with glass-front displays, and overhead cabinetry within view from both theater and lounge zones. A 6-8 foot wet bar serves both spaces while creating visual separation without full walls. This configuration works especially well in Fischer Homes basements measuring 24+ feet wide.
A comfortable lounge area with sectional seating, accent tables, and area rugs fills remaining space between bar and opposite wall. This zone works for pre-game gatherings before movies, game watching during parties, or conversation areas when entertaining larger groups. The entire layout flows together seamlessly while maintaining clear activity zones that guide how families actually use the space.
Best for: Families near Morse Village who love hosting social gatherings, game watching, and movie marathons. Ideal for 900+ square foot basements with at least one long wall suitable for TV mounting.
Layout 2: The Multi-Sport Family (Workout + Storage + Play Area)
Active Noblesville families juggling soccer schedules, swim teams, and weekend hiking need basements that store and accommodate sports gear. This layout dedicates one zone to cardio equipment and weights, separate from toy/equipment storage and open play space.
Position the workout zone near egress windows when possible, maximizing natural light and air circulation that support exercise routines. Create defined boundaries using rubber flooring that absorbs impact while defining the space acoustically. Allow 10×12 feet minimum for basic equipment—stationary bike, weight bench, yoga mat—with electrical circuits for treadmills and sound systems. Lennar basements often include plumbing rough-ins that work perfectly for towel racks and shower areas near this zone.
Dedicate 8-10 linear feet of wall space to built-in storage for sports equipment, organized by season and activity type. Adjustable shelving handles oversized items like camping gear and coolers on higher shelves, while lower sections accommodate sports bags and seasonal gear. A separate toy storage zone uses modular units kids can access independently, creating responsibility while maintaining organization.
The remaining space provides flexible area for play, dancing, or open-floor activities that support growing families. This layout prevents equipment from scattering throughout basements while maintaining the open feel families want.
Best for: Families with 2-4 active children participating in multiple sports. Works well in basements measuring 800-1,000 square feet with at least two separate wall zones for storage definition.
Layout 3: The Guest Suite (Bedroom + Bath + Private Living Area)
Families regularly hosting extended visitors or considering multi-generational living benefit from dedicated guest suites. This layout requires proper egress windows that meet Noblesville codes, strategic furniture placement to maximize privacy, and clear separation from shared basement spaces.
Position the bedroom alcove in a corner or end section, separated by partial walls or room dividers that maintain open-concept feel while creating privacy. A 10×12 foot sleeping area comfortably accommodates a queen bed and nightstands, with additional closet storage. Arbor Homes basements often include spaces ideal for this bedroom positioning near existing or planned egress windows.
A three-quarter bath positioned adjacent to the bedroom creates self-contained functionality, essential for guest comfort and multi-generational living. The bathroom requires egress compliance but adds tremendous value and usability. Include a vanity, toilet, and shower, with grab bars and accessibility features that serve guests of all ages and mobility levels.
A private sitting or lounge area with comfortable seating, soft lighting, and entertainment access creates space where guests relax away from main household traffic. This zone might include a small table for reading or remote working, bookshelf storage, and window access when available. The entire suite feels like a separate apartment within your Noblesville home.
Best for: Families hosting parents, visiting relatives, or considering in-law suites. Requires 1,000+ square feet with proper egress windows and adequate ceiling height. Works well in Fischer Homes and Lennar basements designed for future flexibility.
Layout 4: The Home Office Plus Break Area (Dedicated Work Zone)
As remote work becomes standard, Noblesville families need professional-quality office spaces separated from household activity. This layout positions desk areas with focused task lighting, quiet zones away from family traffic, and break areas that prevent work-life blending.
Dedicate the quietest basement corner for office space, ideally near natural light from windows if available. Position desks against walls rather than in open space, creating visual boundaries and reducing distractions. Lennar and Arbor Homes basements often include nooks or alcoves perfect for this configuration.
Built-in shelving behind and beside desks creates storage for reference materials, office supplies, and decorative elements that personalize the workspace. Include adequate electrical circuits and data connections for computers, monitors, and peripherals. Proper lighting combines recessed general illumination with task lighting focused on work surfaces, preventing eye strain during extended work sessions.
A separate break area with comfortable seating, a small table, and refreshment access prevents work zones from becoming eating or casual-use spaces. This mental separation helps professionals maintain focus during work hours while allowing quick breaks without leaving the basement entirely.
Best for: Remote workers and entrepreneurs seeking professional office environments at home. Requires 600-800 square feet and should be positioned away from play areas or entertainment zones to minimize distractions.
Layout 5: The Kids’ Hub (Playroom + Homework Zone + Storage)
Families with young children need basements that handle creative play, learning, and cleanup without constant organization battles. This layout creates distinct play zones while maintaining sight lines for supervision and building in storage that kids can use independently.
The playroom zone features durable flooring—vinyl plank or luxury rubber—that handles spilled juice and cleanup easily. Soft, oversized area rugs define the play space while adding warmth and cushioning for falls. Fisher Homes basements work beautifully for this layout with their open proportions and ceiling height.
A dedicated homework area positioned away from active play includes a table, proper task lighting, and organized storage for school supplies. This physical separation helps children focus during homework time while remaining supervised through clear sightlines. Include comfortable seating sized appropriately for different ages as children grow.
Wall-mounted and modular toy storage keeps playthings accessible to children while preventing chaos. Built-in cubbies with doors hide clutter when play areas need quick cleanup before guests arrive, while open shelving displays favorite items or current projects. The entire zone can evolve as children age—younger kids enjoy hands-on play while older children transition homework spaces into study areas.
Best for: Families with children ages 3-12 who need designated play space and organized homework zones. Works well in 800-1,000 square foot basements where distinct zones can be created without full walls.
Layout 6: The Flex Fitness Sanctuary (Gym + Yoga + Stretching)
Health-focused Noblesville families benefit from basements dedicated entirely to wellness, creating spaces more functional than cramped home gyms. This layout accommodates cardio equipment, strength training, and dedicated yoga/stretching areas.
Divide the space into distinct zones using flooring transitions and lighting. Heavy-equipment zone features rubber interlocking tiles that absorb impact and protect concrete while defining the area. This section works best along exterior walls where egress windows provide natural light and air circulation.
A dedicated yoga and stretching area uses softer cork or foam flooring, mirrors along one wall, and appropriate lighting for focused breathing and form practice. Lennar basements often include spaces suitable for this configuration, while Arbor’s often accommodate dedicated wellness areas within larger footprints.
Storage for equipment, yoga mats, resistance bands, and towels keeps the space organized while allowing quick access during workouts. Climate control with proper HVAC circulation prevents the musty basement odor that discourages regular use. The entire space feels like a professional gym, motivating families to use it consistently.
Best for: Fitness-committed families or those interested in home gyms prioritizing wellness over entertainment. Requires 700-900 square feet with proper ventilation and electrical circuits for equipment.
Layout 7: The Adaptable Multi-Zone (Everything in Modular Balance)
Families uncertain about exact basement purpose benefit from flexible layouts using movable furniture and modular storage that evolve as needs change. This layout creates defined zones without permanent walls, allowing reconfiguration as children grow or interests shift.
Position storage walls perpendicular to main basement flow, creating natural zone divisions while maintaining visual openness. Use modular shelving units that can relocate when purposes change, avoiding the commitment of built-ins that limit flexibility. Fisher Homes basements work beautifully with this approach due to their typically open floor plans.
Designate zones through flooring transitions, area rugs, and lighting layers rather than permanent structures. A movie area can transform into homework space. A playroom can become home office. Workout zones can accommodate guest areas. This flexibility pays dividends as families’ needs evolve over years of home occupation.
The key to successful adaptable layouts lies in excellent storage infrastructure that accommodates changing contents. Built-in storage that’s too specific to one purpose becomes problematic when needs shift. Instead, design storage systems flexible enough to house toys, files, equipment, seasonal items, or guest amenities depending on current needs.
Best for: Families uncertain about primary basement purpose, families with young children whose needs will change, or those planning to adapt basements over time. Works well in 900-1,200 square foot basements with neutral finishes and flexible electrical/plumbing positioning.
Moisture-Resistant Materials That Support Long-Term Performance
Regardless of which layout you choose, Noblesville’s Indiana humidity demands materials specifically selected for basement durability. PVC trim resists swelling and mold better than traditional wood, while luxury vinyl plank flooring provides complete water resistance that carpet cannot match.
Engineered hardwood only works in climate-controlled basements with sealed concrete slabs—higher risk than LVP for moisture-related problems. Choose satin or semi-gloss paint finishes that resist moisture better than flat paints, and ensure moisture barriers are installed beneath all flooring options.
Why These Seven Layouts Work for Noblesville Families
Noblesville attracts families seeking space, value, and access to excellent schools and recreation around Morse Reservoir and Hamilton Town Center. Fischer Homes, Arbor Homes, and Lennar serve this market with homes offering generous basements perfect for expansion—but these spaces need intentional design to reach their potential.
The seven layout strategies outlined here address real challenges Noblesville families face. Each layout creates functionality through purposeful zone definition. Some layouts prioritize entertainment while others focus on fitness, work, or family activities. The key is choosing the configuration that matches how your household actually lives, then designing around that reality rather than trying to force multiple purposes into undefined space.
Most importantly, these approaches create spaces families actually use. The difference between empty rec rooms and active living spaces comes down to thoughtful planning that considers how people really live. When basements work this well, they become favorite gathering spots rather than forgotten storage areas.
Ready to Transform Your Noblesville Basement?
At Radford Woodworks, we specialize in basement finishing that works with Noblesville floor plans from Fischer Homes, Arbor Homes, and Lennar. Our experience with local building codes, climate challenges, and family needs ensures your basement becomes valuable living space that serves your household for years.
Ready to stop using your basement for storage and start using it for living? Get your personalized quote now by filling out our form at radfordwoodworks.com/contact or calling (317) 739-8555.
Your Noblesville home has the space. Let’s give it the layout and finishes that make it actually usable.






