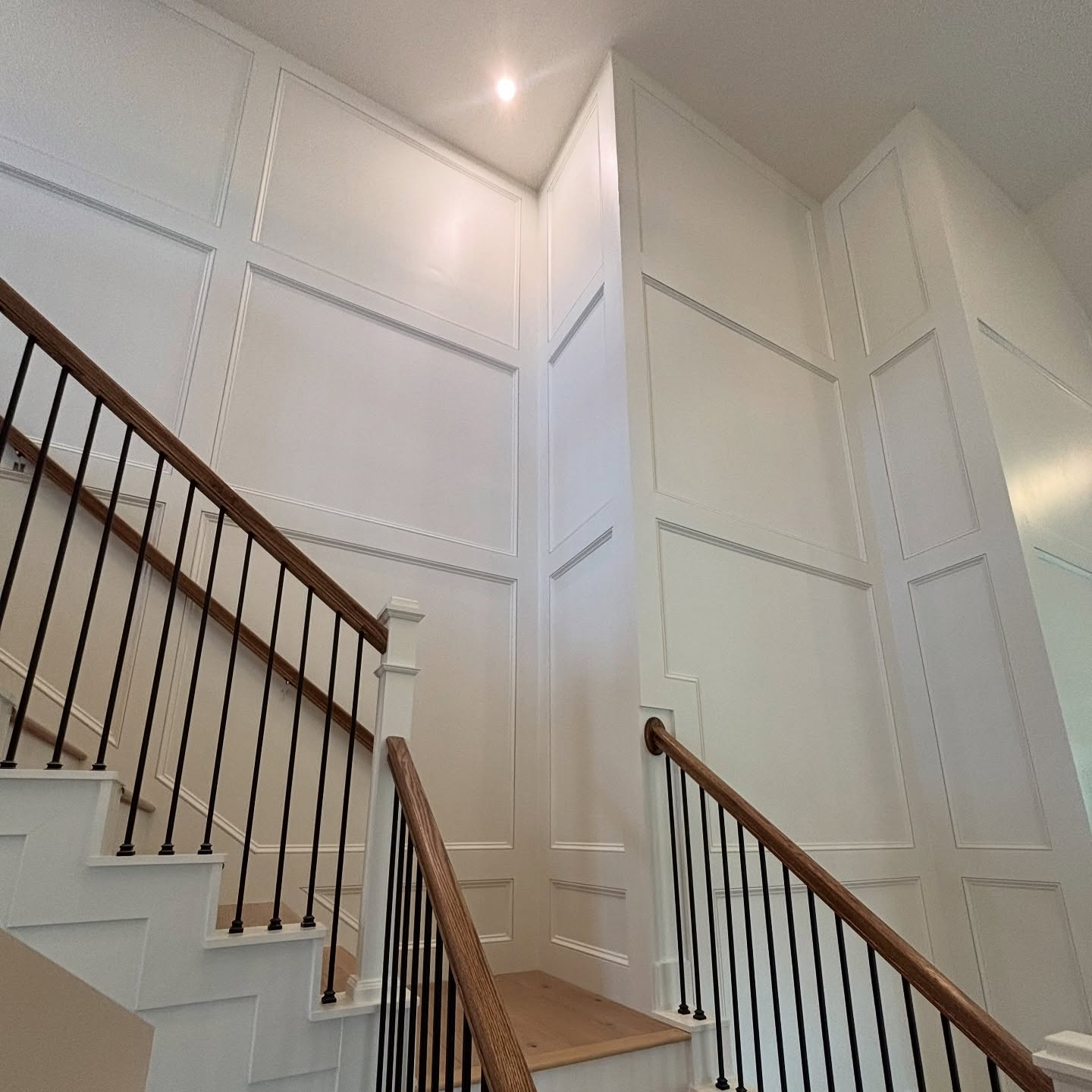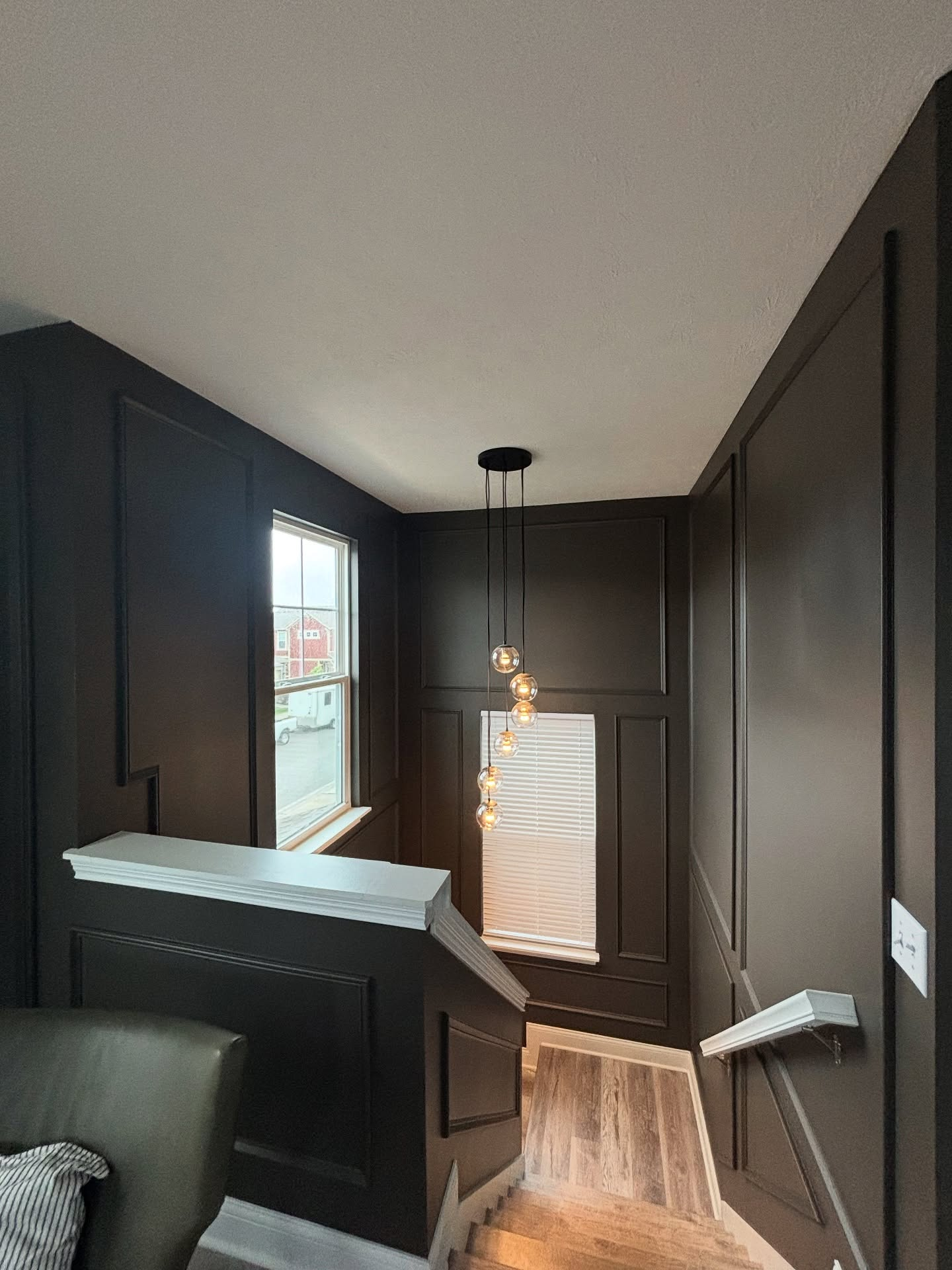Close this month in Fortville? You’ve made a smart choice. Communities like Northwest Fortville by Ryan Homes, Mt. Vernon North by D.R. Horton, and Lennar’s offerings throughout the area deliver exceptional value with spacious floor plans and quality construction. But walking into your new Ryan “Hudson” plan or D.R. Horton “Cortland,” you’ll notice something: while the bones are excellent, the finishes feel unfinished. Builder-grade walls, basic lighting, and minimal storage leave rooms feeling more like blank canvases than completed spaces.
The good news? You don’t need months of renovation to transform your new build into a custom-feeling home. Follow our strategic 30-day plan to add high-impact upgrades without blowing your budget or disrupting your new-home honeymoon period. This timeline spreads the work across manageable phases while tackling the most visible improvements first.
Smart timing makes all the difference. Starting upgrades immediately after closing means working with fresh walls and clean surfaces while avoiding the disruption that comes with living in construction zones later. Each week builds on the previous improvements, creating momentum that transforms your Fortville new build from generic to genuinely custom in just one month.
Days 1–5: Entry Paneling Plus Functional Hooks
Your first week should focus on the entry—the space that sets tone for your entire home. Fortville entries in Ryan and Lennar builds typically feature 9-foot ceilings with generous wall space, but they’re delivered as blank drywall that shows every scuff from daily family life.
Board-and-batten paneling installed 3-4 feet high creates immediate visual impact while providing practical protection. This height works perfectly with standard furniture placement while creating a transition zone where kids naturally touch walls. The installation can be completed in 2-3 days, allowing proper drying time for paint before adding functional elements. Quality materials and professional installation ensure the paneling looks like original millwork rather than obvious aftermarket additions.
Hook systems integrated into the paneling design provide practical storage that builders rarely include. Individual hooks at varying heights accommodate different family members, while mail slots or key storage can be built into the design. The key is planning hook placement around actual traffic patterns rather than symmetrical spacing that looks good but doesn’t function well. D.R. Horton entries with side garage access particularly benefit from this practical approach.
Paint selection during this first week sets the tone for all future upgrades. Using semi-gloss on the paneling allows easy cleaning, while choosing coordinated colors for walls creates cohesion that supports later improvements. This early color decision should consider natural light conditions and coordinate with planned upgrades in adjacent spaces.
Days 6–12: Living Room Fireplace Wall Transformation
Week two tackles the living room’s biggest opportunity: that expansive wall where most families hang a TV on blank drywall. Ryan and Lennar great rooms typically feature 16-20 foot walls with soaring ceilings—perfect proportions for substantial fireplace installations that anchor the entire space.
Electric fireplace installations work exceptionally well in Fortville’s new construction because they don’t require gas lines or complex venting that might interfere with builder warranties. Modern electric units provide realistic flame effects and supplemental heat when needed, while requiring only electrical connections that can be planned and installed cleanly. The surrounding build-out can incorporate TV mounting, storage, and architectural details that transform the entire wall.
Built-in shelving flanking the fireplace provides storage and display while creating balanced composition. These built-ins should coordinate with the entry paneling installed during week one, using similar trim profiles and paint colors to create visual flow between spaces. The proportions must work with typical furniture arrangements: sectional sofas, coffee tables, and walking patterns that define how Fortville families actually use their great rooms.
Timing this installation during week two allows the electrical work to be completed while other areas remain unfinished, minimizing disruption to daily life. Professional installation ensures proper electrical safety while creating seamless integration with existing drywall and trim. The visual impact of this upgrade often surprises homeowners with how dramatically it changes the entire room’s character.
Days 13–20: Primary Feature Wall Plus Bedside Sconces
The third week focuses on the primary bedroom, creating a retreat that feels intentionally designed rather than furnished with random pieces. Most Fortville builders deliver primary suites with generous dimensions but completely blank walls that don’t support the restful atmosphere these rooms need.
Accent wall treatments behind the bed anchor the sleeping area while providing visual interest that doesn’t interfere with rest. Picture-frame molding, board-and-batten, or applied panel systems work well when sized appropriately to standard Fortville bedroom dimensions. The treatment should extend beyond the bed’s footprint to create visual balance while coordinating with colors and materials used in previous weeks’ installations.
Bedside sconces eliminate the need for table lamps while providing better task lighting for reading. The electrical work requires careful planning to ensure switches are positioned conveniently and wiring remains hidden behind wall treatments. When integrated during the accent wall installation, sconces appear to be original design elements rather than aftermarket additions. The lighting should be dimmable to support both reading needs and bedtime routines.
Material selection during this phase should support relaxation rather than stimulation. Soft colors, matte finishes, and natural textures create appropriate atmosphere while maintaining coordination with improvements completed in earlier weeks. The investment in professional installation ensures these upgrades look permanent and intentional rather than temporary solutions.
Days 21–30: Office Shelves Plus Kids’ Room Character
The final week addresses productivity and family function with office built-ins and kids’ room improvements. These spaces often receive the least attention during construction but significantly impact daily life satisfaction.
Home office shelving transforms flex rooms or bonus spaces into functional work environments. Built-in solutions work better than furniture because they’re sized exactly for available space while providing the infrastructure modern work-from-home needs demand. Filing systems, reference storage, and display areas should be planned around actual work requirements rather than generic office furniture proportions. Ryan and Lennar floor plans often include perfect alcoves for these installations.
Kids’ rooms benefit from timeless wall treatments that work from elementary through high school years. Geometric patterns, board-and-batten wainscoting, or applied molding systems provide architectural interest without themed elements that quickly become dated. The treatments should be durable enough to withstand active play while sophisticated enough to grow with changing tastes.
Storage integration during this final phase addresses the practical needs that builders often overlook. Built-in cubbies, reading nooks with hidden storage, or window seat installations maximize space while maintaining organized appearance. The key is planning these elements around actual family usage patterns rather than magazine-perfect arrangements that don’t function in real life.
Paint and finish coordination across all four weeks creates cohesive appearance throughout the home. Colors, trim profiles, and material selections should work together to suggest original architectural planning rather than piecemeal improvements added over time.
Budget Management Throughout the 30-Day Timeline
Spreading upgrades across four weeks allows families to manage cash flow while maintaining momentum. Week one’s entry improvements require modest investment but create immediate impact that motivates continued progress. The fireplace wall installation during week two represents the largest single expense but transforms the home’s main living space dramatically.
Material purchasing can be coordinated across multiple weeks to take advantage of bulk pricing while avoiding storage challenges. Paint, lumber, and hardware purchased together often qualify for contractor discounts, while spreading labor costs across multiple weeks prevents overwhelming expense in any single period. Professional installers often provide package pricing for multi-room projects completed in sequence.
Quality versus budget decisions should prioritize visible, high-impact areas during early weeks while allowing more economical approaches in less prominent spaces. The entry and living room improvements guests see immediately deserve premium materials and professional installation, while office and kids’ room upgrades can sometimes incorporate DIY elements to manage costs.
Long-term value considerations favor upgrades that appear built-in rather than obviously added later. Professional installation costs more initially but creates improvements that enhance resale value while providing immediate satisfaction. The 30-day timeline allows families to live with each improvement while planning the next phase, ensuring decisions support both current needs and future flexibility.
Coordination with Utility Setup and Moving Logistics
New construction closings involve numerous logistics that can interfere with upgrade timing if not planned carefully. Utility connections, final inspections, and moving schedules all affect when upgrade work can begin and how it should be sequenced.
Electrical work for sconces and fireplace installations should coordinate with main electrical service activation to ensure proper permitting and inspection. Planning these improvements during the closing process allows electrical rough-in to be completed immediately after possession, minimizing wall patching and paint touch-ups later. Professional contractors familiar with Fortville building requirements can navigate permitting efficiently.
Moving truck access and furniture delivery schedules affect when wall improvements can be completed safely. Paint needs adequate drying time before furniture placement, while built-in installations require clear access that moving boxes can interfere with. Coordinating the 30-day upgrade timeline with moving logistics prevents delays while protecting new improvements from damage.
Builder warranty considerations require careful documentation of all upgrade work to avoid potential conflicts. Professional installations performed to code standards typically don’t void builder warranties, but maintaining detailed records protects homeowners if questions arise later. Communication with builders about planned improvements can prevent misunderstandings while ensuring warranty coverage remains intact.
Why the 30-Day Timeline Works for Fortville Families
Fortville attracts families seeking value, space, and community character—but builders focus on structural quality rather than finishing details that make houses feel like homes. The 30-day upgrade timeline addresses this gap by adding custom touches immediately while families are still excited about their new homes and before daily routines become established.
The sequential approach prevents overwhelming expense while maintaining progress momentum. Each week’s improvements build on previous work, creating cohesive appearance that suggests comprehensive planning rather than piecemeal additions. Families see immediate results that justify continued investment while spreading costs across manageable timeframes.
Most importantly, completing upgrades during the first month prevents the disruption that comes with major improvements after families have settled into routines. Children adapt more easily to construction activity when they haven’t yet established territorial boundaries, while adults feel more motivated to tackle improvements before the honeymoon period of homeownership fades into routine maintenance concerns.
Ready to Start Your 30-Day Fortville Transformation?
At Radford Woodworks, we specialize in new construction upgrades that work with Fortville’s timeline and budget realities. Our experience with Ryan Homes, Lennar, and D.R. Horton builds ensures we understand your floor plan’s opportunities while respecting builder warranty requirements.
Ready to transform your new build into a custom feeling home? Get your personalized quote now by filling out our form at radfordwoodworks.com/contact.
Your Fortville new build has excellent bones. Let’s add the finishing touches that make it uniquely yours starting this week.


